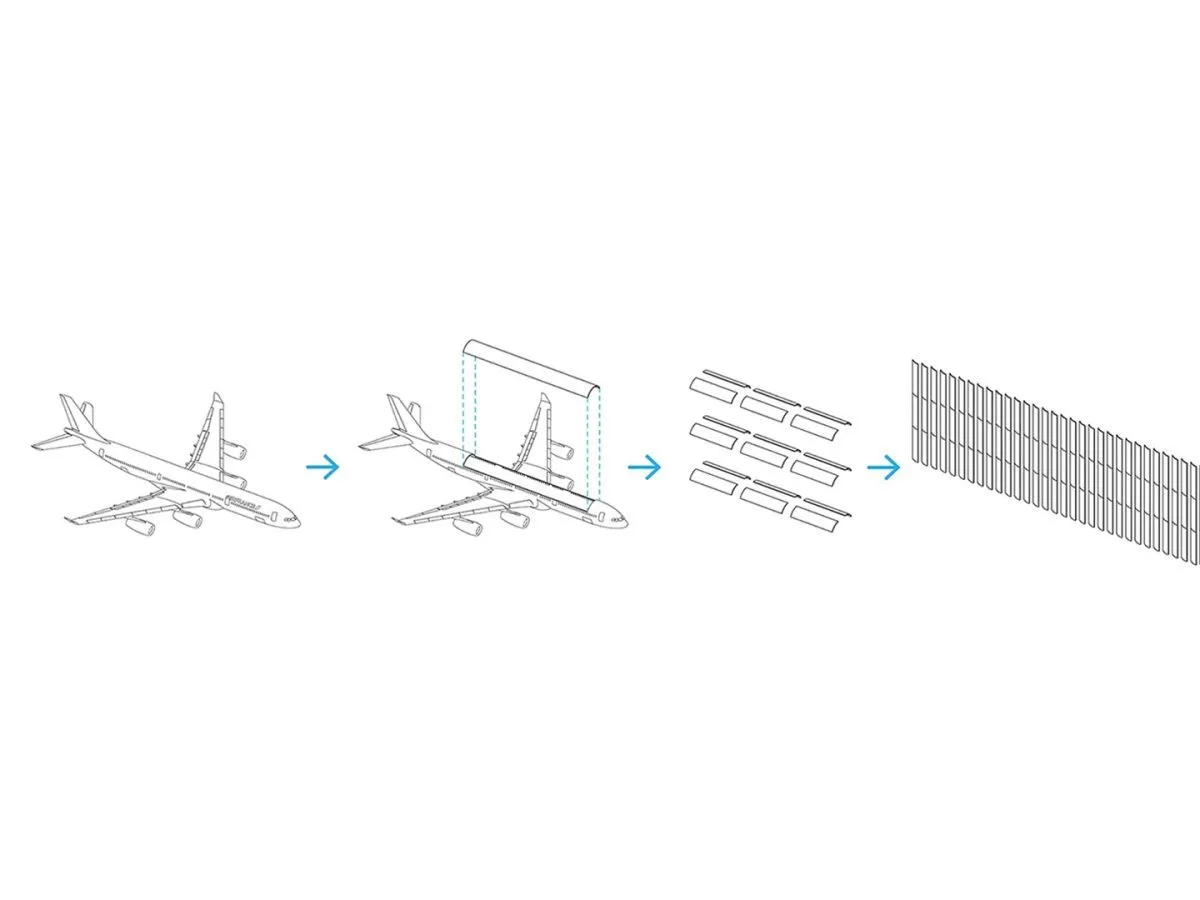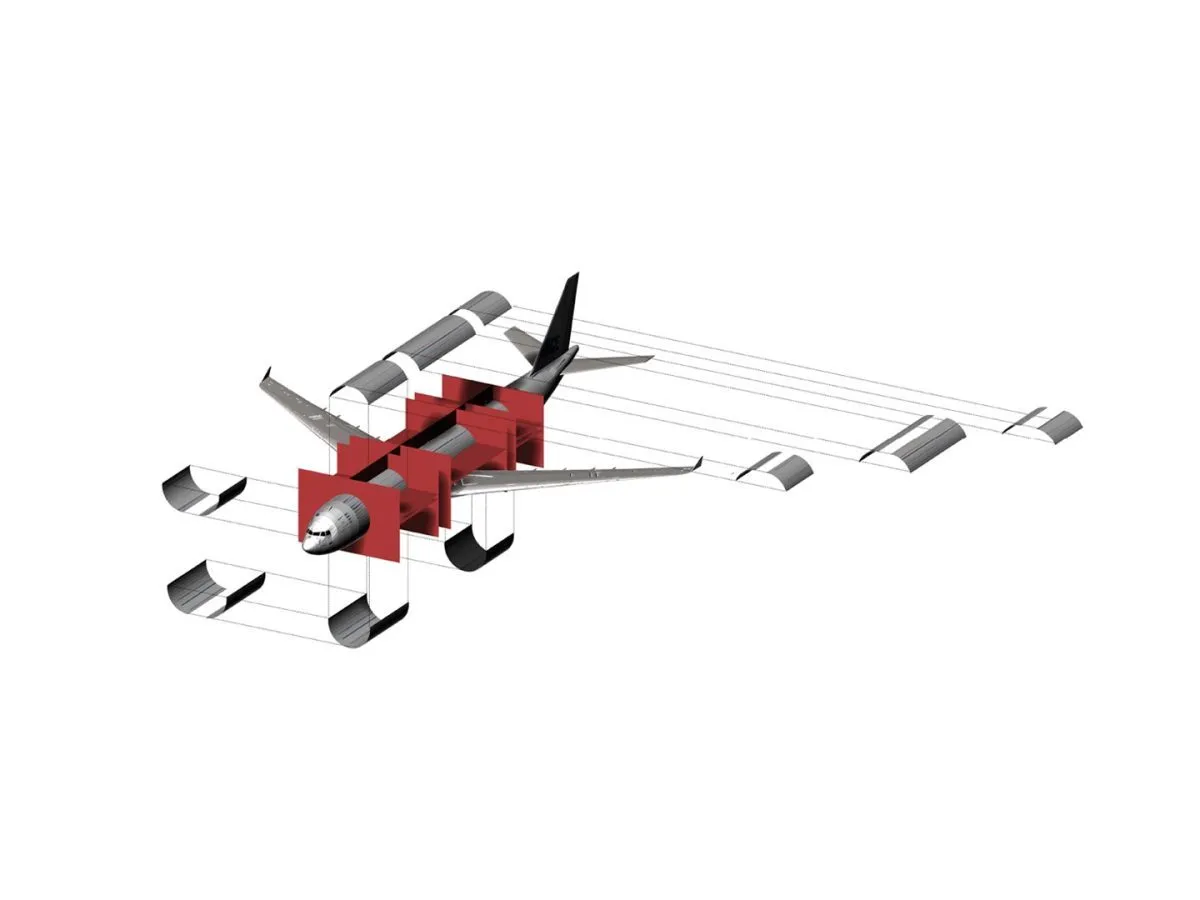The first of the prototype fuselage sections has now been installed on site, as work on the new stand continues as part of the overall stadium renovation. The innovative design, created by Populous as the lead architect, alongside local architect Rey de Crecy, involves cutting fuselage sections to use as panels that provide a unique sun shading system or ‘brise soleil’.
Once fully in place, the panels will cover a total surface of 4050 m² across the whole rear of the stand. With the white sections of upcycled fuselages creating an elegant and shimmering façade, emerging from the adjacent park to become the embodiment of the green environment which surrounds the La Meinau Stadium.
The project elevates the concept of sustainable stadium design and informs wider conversation on ways that upcycling and material reuse can enhance the sustainability of large-scale projects.

